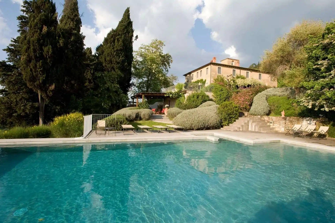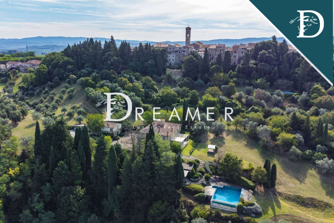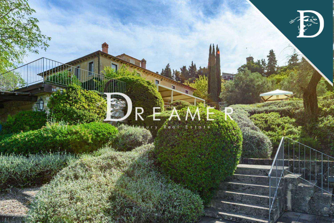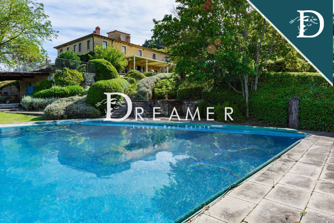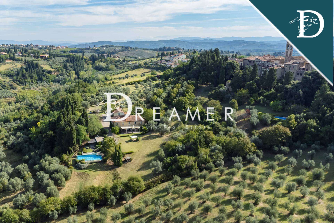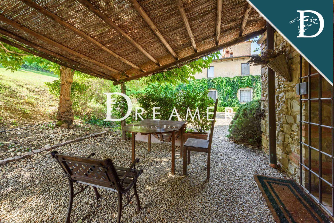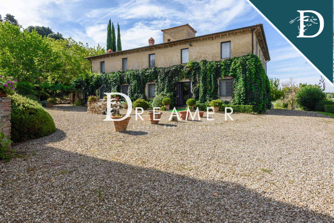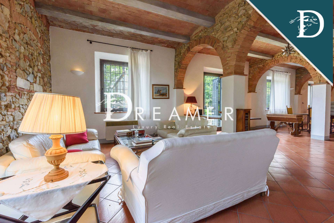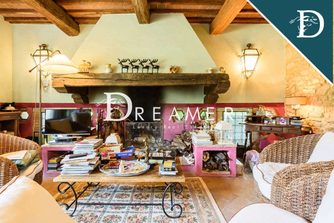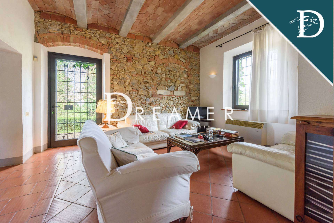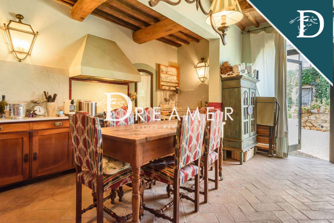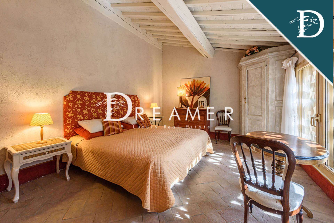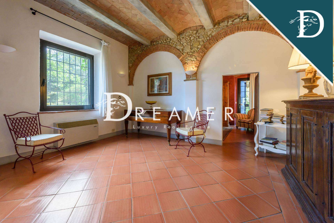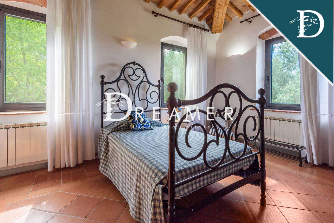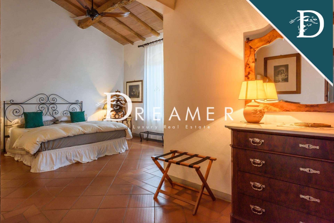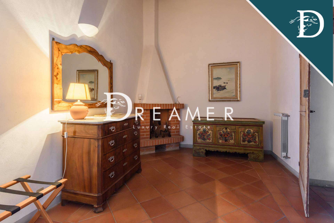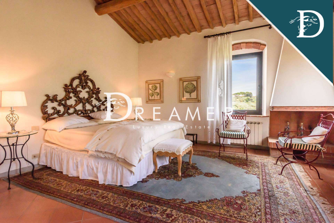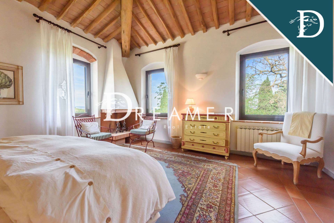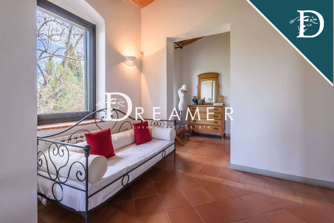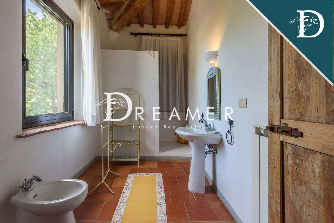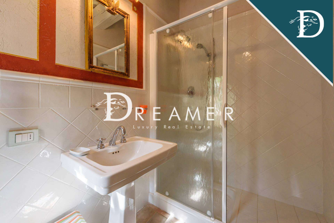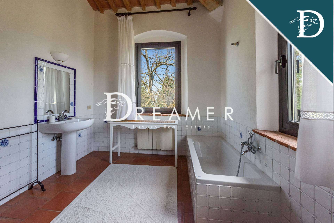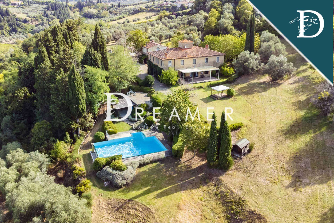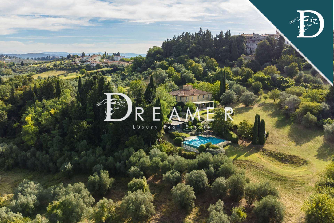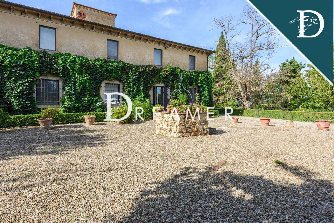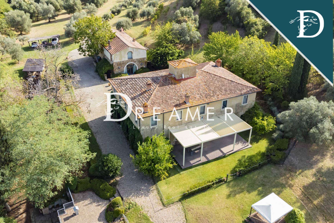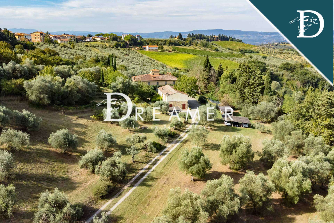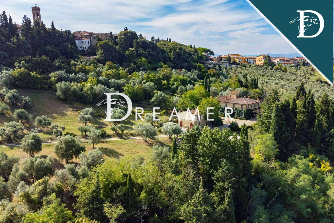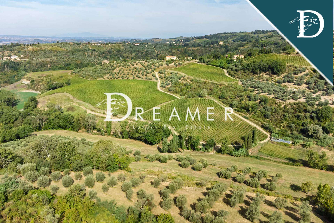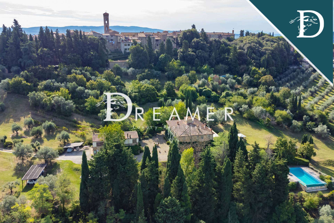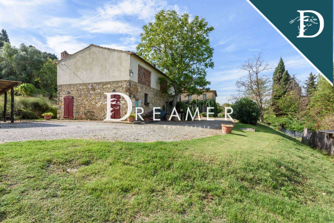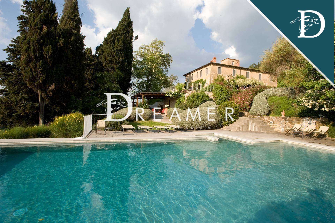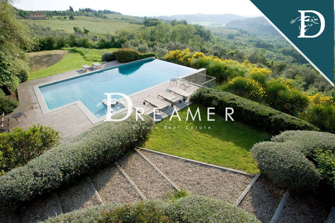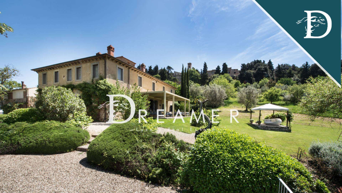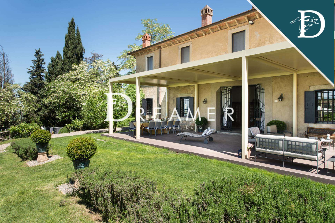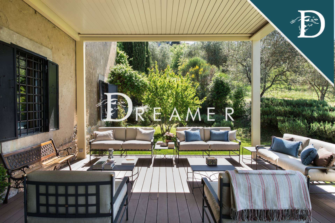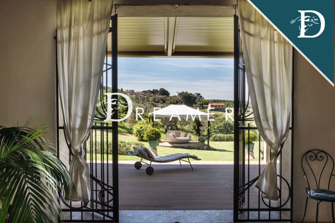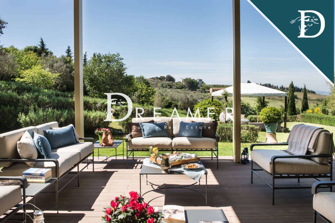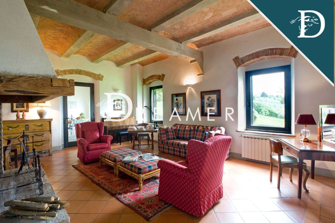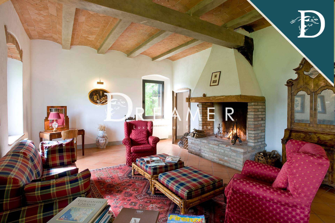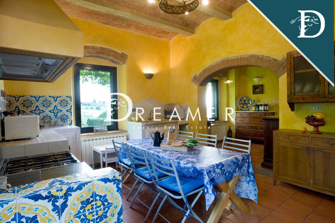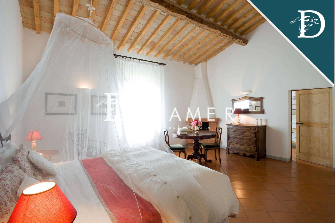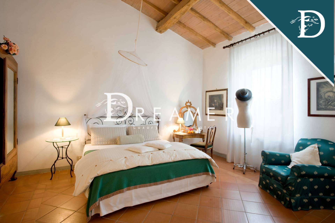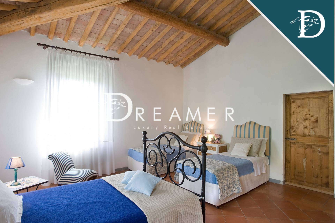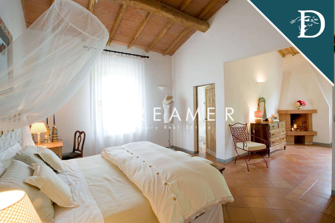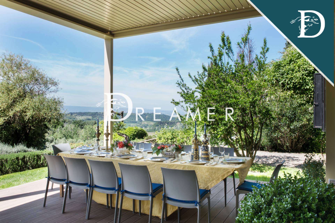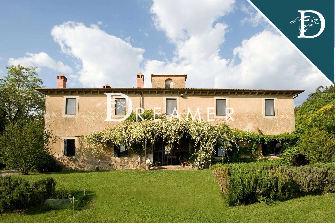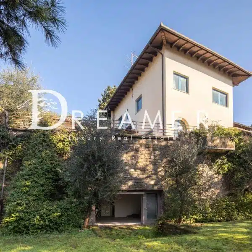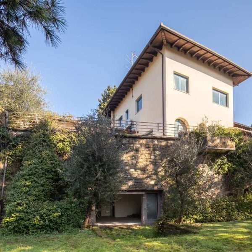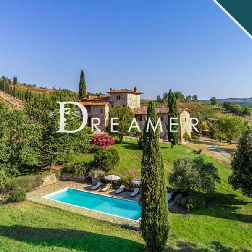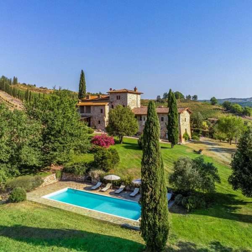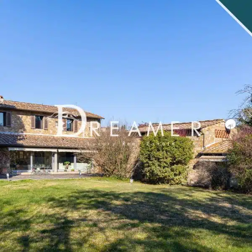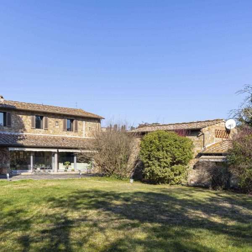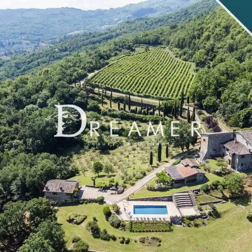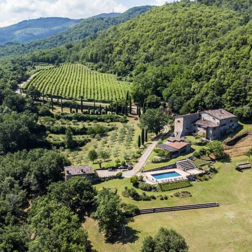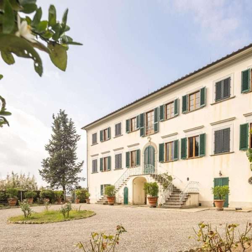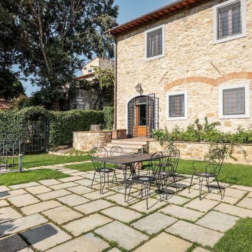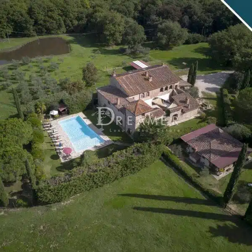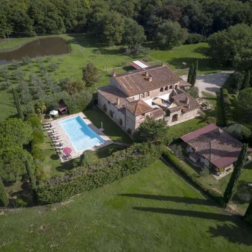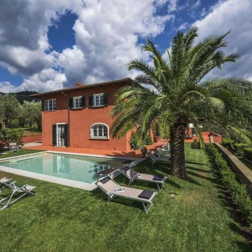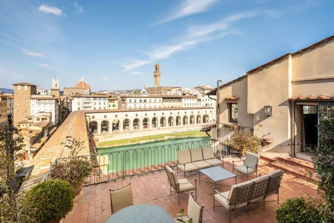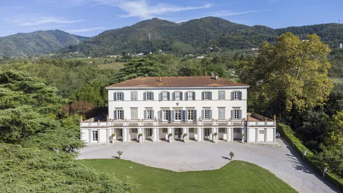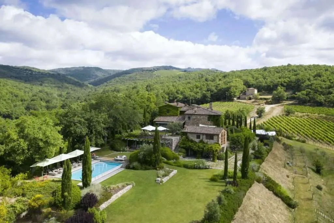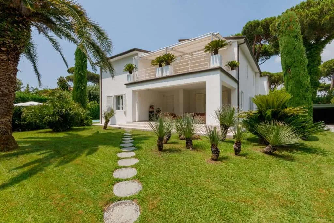Historic Villa in Chianti Classico with Infinity Pool
6.150.000 €

920 sqm

Chianti

11 Beds

14 Baths
Description
Typical Tuscan Leopoldina from the late 19th century for sale in the heart of Chianti Classico
Historic Villa in Chianti Classico with Infinity Pool, in a strategic position between Florence and Siena. Just 200 meters from the medieval village of Barberino Tavarnelle, reachable on foot.
Our Exclusive – Typical Tuscan Leopoldina from the late 19th century with swimming pool for sale in Chianti Classico.
The property of approximately 920 sqm, with 11 bedrooms and 14 bathrooms, includes 2 outbuildings and 14 hectares of land. The historic villa is located in a unique context, offering a breathtaking view of the expanses of vineyards. With red sunsets behind the characteristic village with medieval bell tower. Absolute privacy is guaranteed, despite the proximity to the town, a unique and unobtainable added value.
Main Villa
The main villa of approximately 600 sqm opens on the ground floor with a triple living room, a space with an elegant dining table and a second, more intimate living room which houses a burning fireplace.
On the ground floor we find the large kitchen with equipped eat-in kitchen and other large spaces. On the ground floor there is also a bedroom with private bathroom and shower, a laundry room and a service bathroom and an internal patio with stone paving.
Going up to the first floor, we reveal 5 impressive bedrooms with large windows and exposed beamed ceilings. Adorned with fireplaces and each with its own private bathroom with window. The bathrooms, 5 in total, range between showers and tubs, functional and elegant at the same time. The rooms are very bright and spacious, blending in with the external landscape thanks to their magnificent views and are equipped with air conditioning, giving comfort in every season.
The property boasts Impruneta terracotta floors, beamed or vaulted ceilings in original stone, stone walls, also original.
Veranda and Loggia
Outside the main villa, a large designer veranda with panoramic views of the vineyards. Also the infinity swimming pool exposed towards the sunset, with elegant wooden flooring and covered with motorized opening, joins the patio, creating an ideal space for outdoor lunches and parties . The loggia offers a relaxation area and a dining area with table.
Annex
In the annex of approximately 280 sqm, adjacent to the main villa, we find the farm’s barn from the 1800s.
On the ground floor entirely paved in ancient artisan terracotta from Impruneta, a living room with kitchen characterized by a large window with an arched glass window and several windows that make the bright environment. A large authentic fireplace gives charm to the environment with stone walls, exposed beams and pastel-coloured plaster and a large covered patio.
On the ground floor we also find a bathroom with shower, a small study and 2 lovely bedrooms with 2 bathrooms, with private entrance from the garden.
On the first floor of the Barn, we find 2 other elegant double bedrooms with large windows, 2 bathrooms, view of the vineyards and garden and another very spacious master bedroom, bright with large panoramic windows, fireplace, bathroom with tub and shower and dressing room.
Complete the second floor a second study with a large window and a storage room. Air conditioning on the first floor.
Infinity Pool
The stone-paved swimming pool and the surrounding garden were designed by the architect. Marco Pozzoli, famous Florentine landscape architect. This infinity pool expertly exposed to the wonderful sunsets is an oasis of serenity, with a suggestive waterfall that blends with the landscape of vineyards and olive groves.
Under the swimming pool there is a technical space and a large warehouse. Finally, we find a wooden-floored annex with original stone walls. The space is characterized by a relaxation area with fireplace, gym and a Finnish sauna, a bathroom with shower and a panoramic stone-paved veranda overlooking the swimming pool and the beautiful Chianti hills. The property includes 14 hectares of land including olive groves, vineyards and mixed forest, parking lots and other patios.
Historic Villa in Chianti Classico
The property has had skilful restorations, including conservative ones, with some modern interventions. In particular the swimming pool, the large patio of the villa and the small annex with gym.
The main villa from the 19th century is a typical Tuscan building of 600 m2 on two floors, with a central turret, numerous large windows and doors that illuminate the interiors, both on the ground floor and on the first floor.
Original plaster and stone walls on the outside, luxurious and comfortable inside, beamed ceilings on the first floor, brick vaults on the ground floor, Tuscan terracotta floors. Villa, garden and swimming pool with panoramic views of the valleys and medieval town, olive grove and parking.
You can access the property through an automated gate on the provincial road and a second internal gate also automated. The entrance is equipped with video surveillance cameras. The property has three different methane gas heating systems which make the villa independent from the barn. The garden areas surrounding the properties and the swimming pool are equipped with an irrigation system.
Dreamer Real Estate is the only real estate brokerage company authorized to promote this property.
Contact us to discover more on this Historic Villa in Chianti Classico with Infinity Pool.
Location
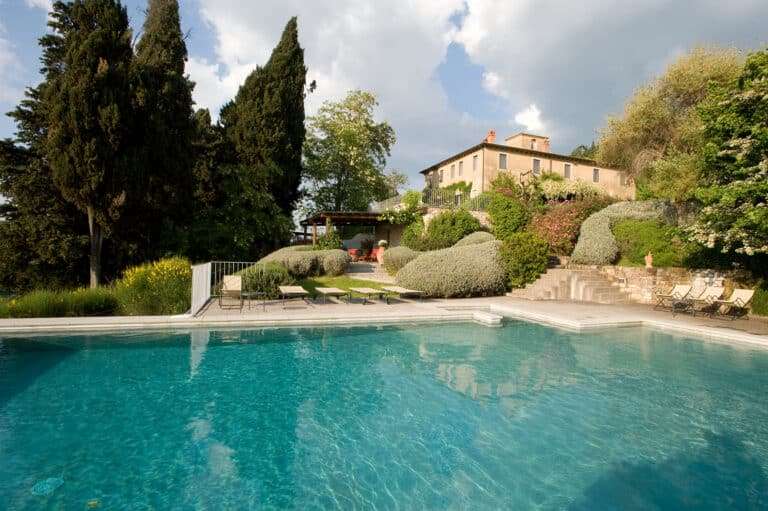
Geocoding Error Occured.
Tried to Geocode:
Error Type:
Please be sure to follow the tutorial on how to setup the Google APIs required for the Advanced Google Map Widget.
Google Map API Key TutorialKeep exploring
- 690 sqm
- 8 Beds
- 7 Baths
- Ref. 6703
Typical Tuscan Villa from the 1200s with Swimming Pool in the hills of Chianti Senese, Tuscany
2.700.000 €- 270 sqm
- 3 Beds
- 2 Baths
- Ref. 6142
Portion of Villa with Private Garden on the Hills of Florence
1.300.000 €- 490 sqm
- 4 Beds
- 5 Baths
- Ref. 11043
Elegant Villa with Pool and Panoramic View in Montecatini Terme, Tuscany
1.950.000 €



